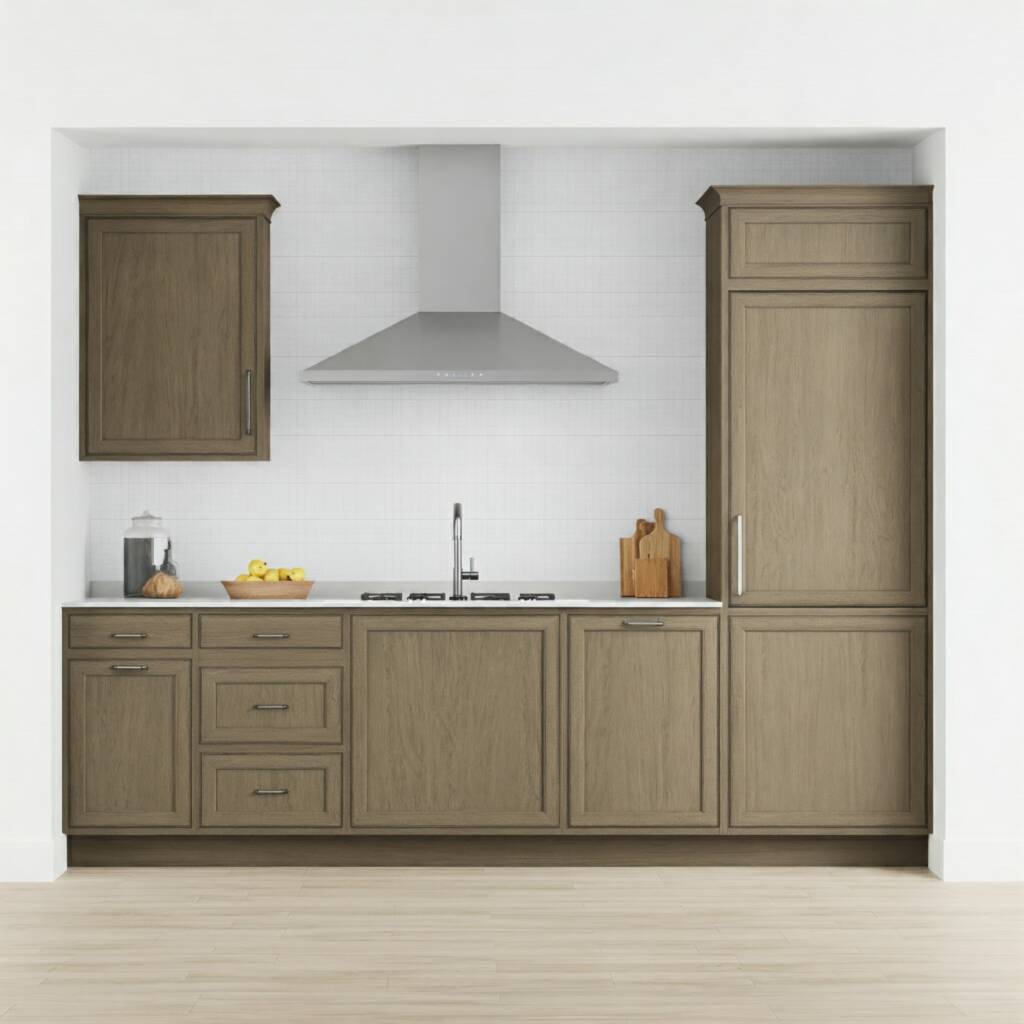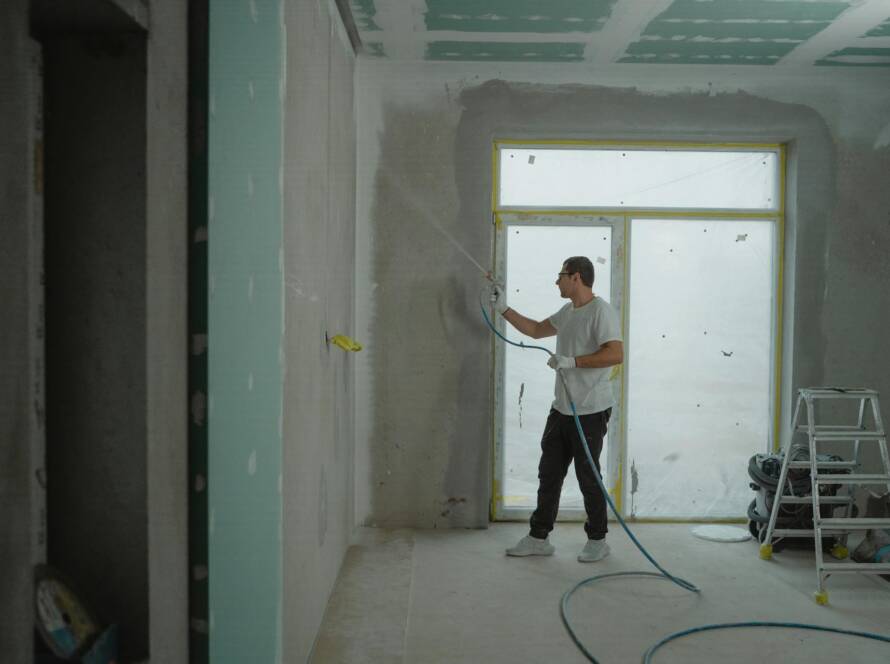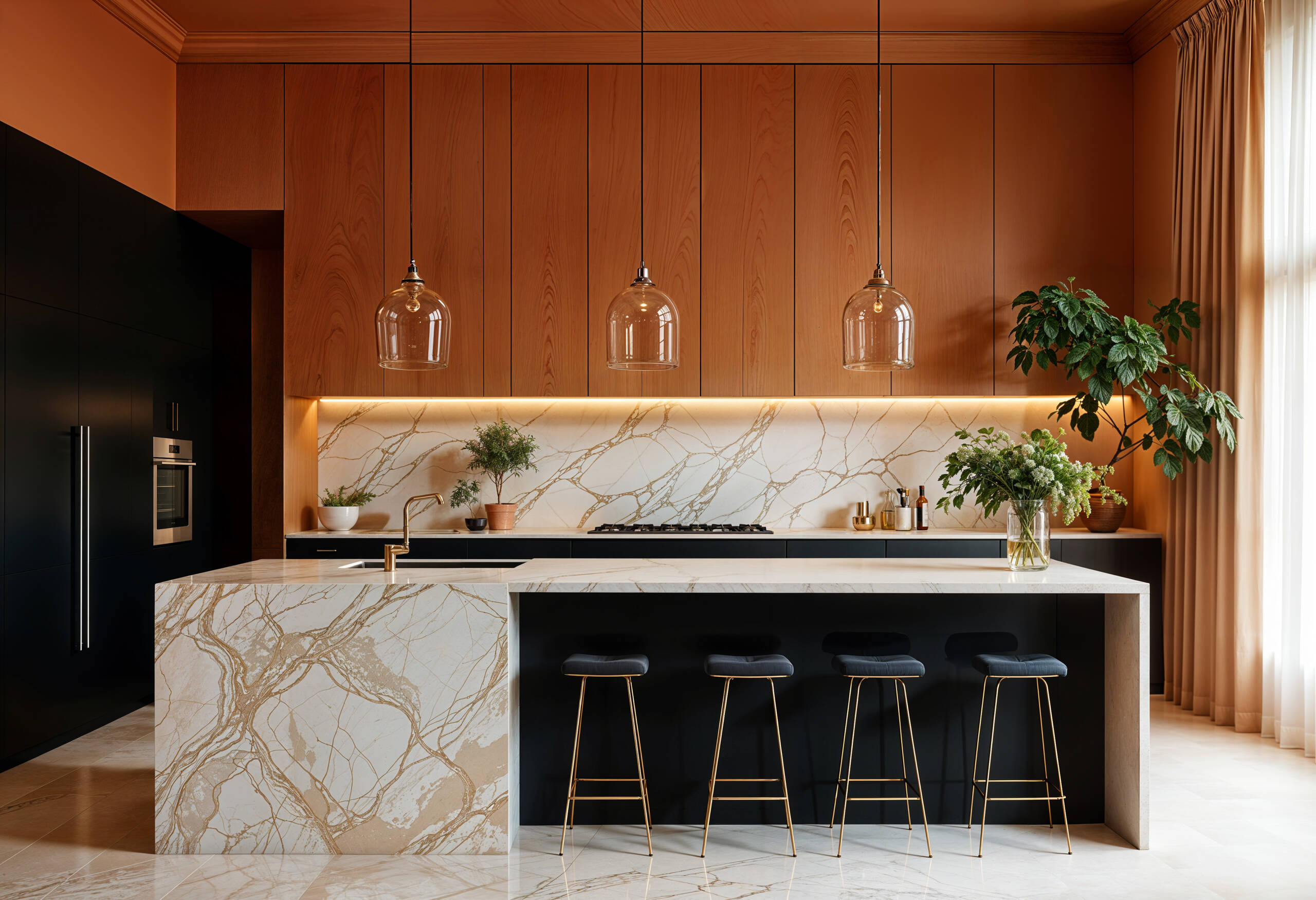
A Simple Step-by-Step Guide
Estimating the correct amount of kitchen cabinets is functionally and stylishly significant when one renovates the kitchen. Proper estimation of cabinet needs will keep the kitchen organized while optimizing available space. In this article, we shall go through a step-by-step approach in estimating how many kitchen cabinets you would actually need for your renovation project.
Step 1: Assess Your Kitchen Layout
The first step in getting an estimate for your kitchen cabinets is by understanding your kitchen layout: whether it’s a galley, L-shaped, U-shaped, or island kitchen.
The layout helps identify just how many cabinets you can accommodate. Take accurate measurements of the length and height of your kitchen dimensions to understand how much space you actually have to work with.
Common Kitchen Layouts and Cabinet Placement
- Galley Kitchen: Cabinets run along both sides of the kitchen, ideal for maximizing vertical space.
- L-Shaped Kitchen: One of the most popular designs, with cabinets on two adjacent walls.
- U-Shaped Kitchen: Cabinets surround three walls, perfect for providing ample storage.
- Kitchen with an Island: The island offers extra cabinetry, adding to your overall storage capacity.
Step 2: Determine Your Storage Needs
Once you have your layout sorted, consider your specific storage needs. The number of kitchen cabinets you require will depend on the amount and type of items you need to store. Take stock of your kitchen essentials such as cookware, utensils, pantry items, and small appliances.
Categorize Your Storage Requirements
- Cookware and Pots: Deep lower cabinets or pull-out drawers work best.
- Pantry and Dry Goods: Tall cabinets with adjustable shelves maximize storage.
- Dishware and Glasses: Overhead cabinets or open shelving keep these items easily accessible.
By categorizing your kitchen needs, you’ll be able to allocate specific cabinets for each purpose, ensuring you make the most of the available space. If you want you can check this link.
Step 3: Choose Between Stock, Semi-Custom, and Custom Cabinets
When you are estimating your kitchen cabinets, you can also choose the type of cabinetry that fits in your budget and your style. The three categories you’ll have to choose from include stock, semi-custom, and custom cabinets.
Comparing Cabinet Types
- Stock Cabinets: Pre-manufactured and ready-to-install, stock cabinets are a budget-friendly option. However, they may come in limited sizes and styles.
- Semi-Custom Cabinets: These offer more flexibility in terms of size, style, and finish but may take longer to arrive and cost more than stock cabinets.
- Custom Cabinets: Made-to-order, custom cabinets are tailored specifically to your kitchen’s dimensions and design but are the most expensive and time-consuming to install.
Your decision will influence how you plan your storage and the number of kitchen cabinets you’ll need.
Step 4: Estimate the Number of Base Cabinets
Base cabinets provide the support and foundation for your kitchen countertops and heavier items. These are the ones that are installed along the lower part of your walls or island. To estimate how many base kitchen cabinets you will need, measure how much floor space is available, then divide by standard cabinet width.
Standard Base Cabinet Sizes
- Widths: Standard widths are 12, 15, 18, 24, 30, and 36 inches.
- Depth: Base cabinets are usually 24 inches deep.
- Height: Most base cabinets stand 34.5 inches tall.
For example, if your kitchen has 120 inches of wall space, you can install a combination of 36-inch, 30-inch, and 18-inch base cabinets to cover the area.
Step 5: Calculate the Number of Wall Cabinets
Wall cabinets are mounted above countertops or appliances and are usually applied for lighter items like plates, glassware, and staples. Wall cabinets vary in height and depth to allow for custom fit-outs according to your needs.
Wall Cabinet Considerations
- Widths: Similar to base cabinets, wall cabinets come in 12, 15, 18, 24, 30, and 36 inches.
- Height: Standard heights include 30, 36, and 42 inches.
- Depth: Wall cabinets are usually 12 inches deep.
To estimate how many wall kitchen cabinets you’ll need, measure the length of your upper wall space. Make sure to leave room for appliances like the refrigerator or range hood, which may reduce the amount of available cabinet space.
Step 6: Plan for Specialty Cabinets
In addition to base and wall cabinets, consider specialty cabinets as part of your design. These provide further storage solutions for items falling into unique categories, such as wine bottles or spices. They can also help utilize space that would otherwise go to waste.
Specialty Cabinets to Consider
- Corner Cabinets: Make use of hard-to-reach corners with Lazy Susans or blind corner cabinets.
- Tall Cabinets: Ideal for pantry storage or housing large items like brooms and vacuum cleaners.
- Appliance Garages: Keep small appliances hidden and free up countertop space.
- Pull-Out Spice Racks: Narrow pull-out cabinets are perfect for organizing spices and small items.
Incorporating specialty cabinets ensures your kitchen is not only beautiful but also highly functional.
Step 7: Factor in Countertop Space and Clearance
While storage is important, you also want to make sure that there is enough countertop available for food preparation, cooking, and other general tasks involved in the kitchen. You should also make sure there is enough space between base and wall cabinets for ease of movement in an effective, smooth-flowing kitchen.
Ideal Countertop and Cabinet Clearances
- Countertop Space: The NKBA (National Kitchen and Bath Association) recommends at least 36 inches of uninterrupted countertop space for food prep.
- Cabinet Clearances: Ensure there is at least 18 inches of space between the base cabinets and wall cabinets to allow for working space.
Step 8: Consider Future Needs
When estimating your kitchen cabinets, it’s important to consider how your needs might change in the future. For example, if your family is growing or you frequently entertain guests, you may require additional storage down the line.
Plan for Future Flexibility
- Expandable Cabinet Solutions: Choose modular cabinet designs that can be expanded or modified later.
- Additional Storage: Incorporate flexible storage solutions like floating shelves or freestanding pantries to accommodate future needs.
Estimating Kitchen Cabinets Needs
Estimating your kitchen cabinets is a very important part of developing a functional and stylish kitchen. Assessing your kitchen layout, understanding your needs for storage, and planning for future flexibility are all ways to ensure that your new cabinets meet your aesthetic and practical needs.
Take the time to carefully measure and plan for your cabinets, and you’ll have a kitchen that doesn’t only look great but also makes cooking and entertaining a breeze.
Once you’re ready to explore kitchen cabinet materials, finding a trustworthy supplier is crucial. You’ll want a company that offers high-quality materials and customizable options to suit your design preferences.
For instance, Upstate Kitchen & Bath delivers strong, well-crafted cabinets in a variety of materials, tailored to meet your specific needs. Whether you’re renovating your entire kitchen or simply upgrading your cabinets, partnering with a reliable supplier ensures a satisfying result.
Get in touch with Upstate Kitchen & Bath today at +1 (864) 497-2319, email info@upstateknb.com, or visit their website for expert guidance on choosing the best kitchen cabinet materials for your remodel.


